30′ x 40′ x 10′ Steel Building Sale
Select a model and buy at $500 above wholesale.
30′ x 40′ x 10′
A 30x40x10 I-beam steel building offers more durability, requires less maintenance, and provides better resistance to weather and pests compared to a pole barn. Its stronger structure supports larger spans without interior columns, maximizing usable space, and making it a smarter investment for long-term value and functionality.
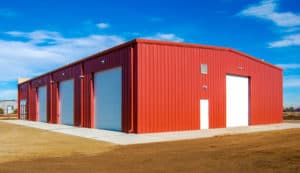
- 1:12 Roof Pitch
- 30 Galvalume Plus Roof Finish Warranty
- 2-12′ x 12′ Insulated Commercial Roll Up Doors, 1-3′ x 7′ Ins Walk door, and 3″ VRR+ Roof & Wall Insulation (you can eliminate or change these items).
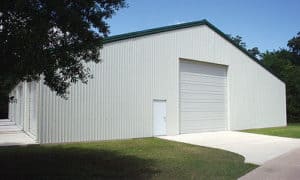
- 4:12 Roof Pitch
- 40 Year Colored Roof Finish Warranty
- 2-12′ x 12′ Insulated Commercial Roll Up Doors, 1-3′ x 7′ Ins Walk door, and 3″ VRR+ Roof & Wall Insulation (you can eliminate or change these items).
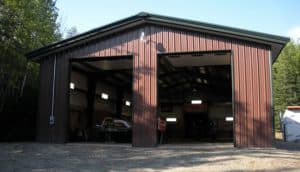
- 3:12 Roof Pitch
- 40 Year Colored Roof Finish Warranty
- Commercial Gutters & Downs
- 18″ Purlin Extensions and Canopies with soffits
- 2-12′ x 12′ Insulated Commercial Roll Up Doors, 1-3′ x 7′ Ins Walk door, and 3″ VRR+ Roof & Wall Insulation (you can eliminate or change these items).
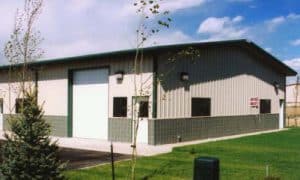
- 3:12 Roof Pitch
- 40 Year Colored Roof Finish Warranty
- Commercial Gutters & Downs
- 2′ Purlin Extensions and Canopies with soffits
- 4′ Wainscot w/transition trim
- 2-12′ x 12′ Insulated Commercial Roll-Up Doors, 1-3′ x 7′ Ins Walk door, and 3″ VRR+ Roof & Wall Insulation (you can eliminate or change these items).
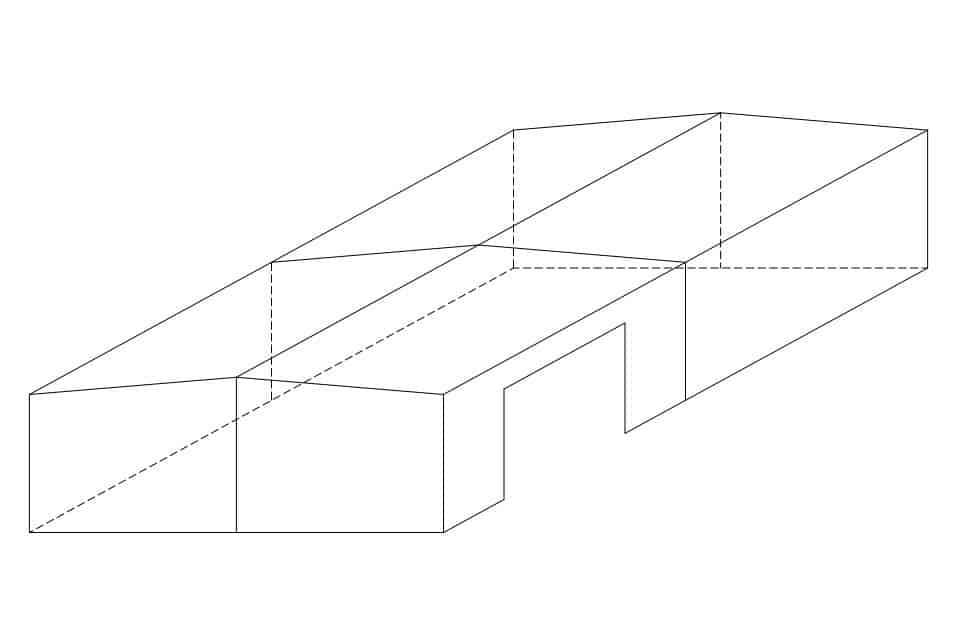
Model (A)
Includes:
- 1 – 12′ x 8′ insulated roll up door
- 1 – 3′ x 7′ insulated walk door
- R-Value 22 reflective insulation w/tape
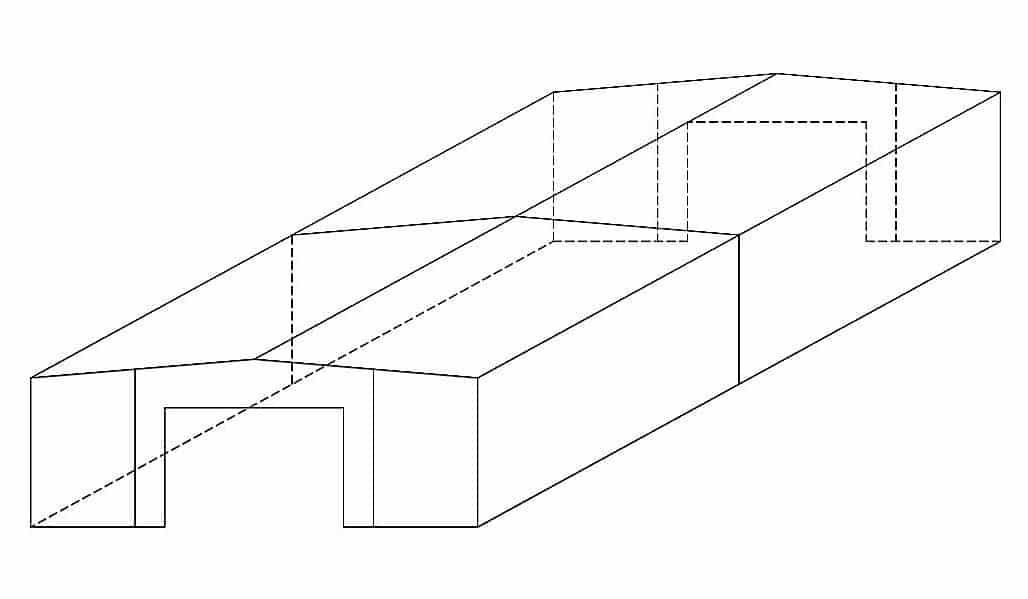
Model (B)
Includes:
- 2 – 12′ x 8′ insulated roll up doors
- 1 – 3′ x 7′ insulated walk door
- R-Value 22 reflective Insulation w/tape
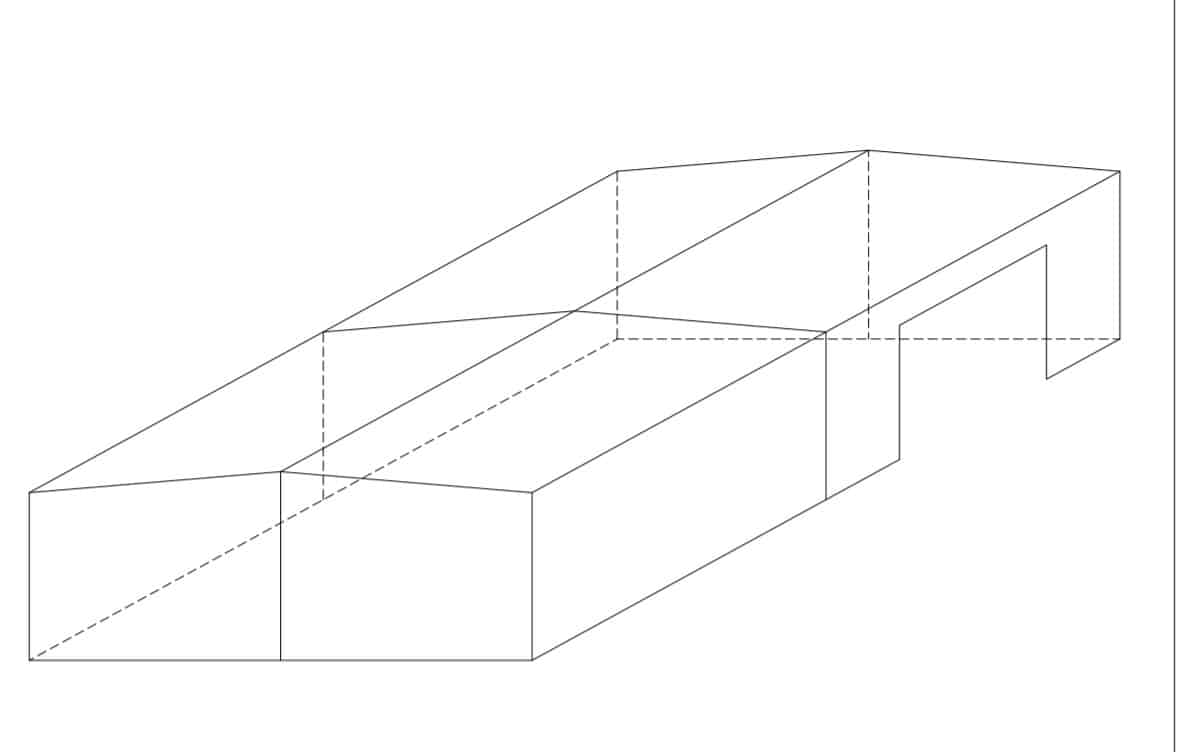
Model (C)
Includes:
- 1 – 12′ x 8 insulated roll up door
- 1 – 3′ x 7′ insulated walk door
- R-Value 22 reflective insulation w/tape
Color Options














Key Features included:
* 40 Yr. Warranty on Colored Walls and Trim * 25 Yr. Warranty Galvalume Roof (unless colored roof is listed)* Solid I-Beam Construction. Some companies use back to back light gauge CEE sections connected for their columns and rafters instead of solid I-Beam. This lighter material does not hold the same deflections as I-beam, therefore these buildings may need additional concrete to support loads and prevent fasteners from loosening.* Clear span design (no interior columns) * Framed Opening Fully Flashed * Lifetime Structural Warranty * Complete Trim Package * 26 Gauge sheeting (unless specifically noted 24 gauge) -80,000 p.s.i. tensile strength | 1 1/4″ sheeting profile * Purlin bearing rib (PBR panels – larger overlap than R panels- All panels incorporate the purlin bearing profile * Life-time warranty roof fasteners * All bolts, screws, closures, weather stripping, sealants, fasteners as required to erect structure * The pre-punched connecting clips for the structural members, including endwall columns, are welded in place and then primed during fabrication * All structural elements for the specified framed openings ( jamb, girts and headers) are pre-cut and pre-punched and the necessary clips are welded on during fabrication * Metal building prices reflect cable braces in optimal locations * Foundation plans, anchor bolts and erection services by other. Additional Specifications for metal building kits. Metal building prices reflect full roof snow load (not ground load) | Exposure B | IBC-2015. Call you local building department to verify codes. These metal building kit prices reflect average seismic levels. Some states have high seismic levels which will increase building price. Our representative will calculate your exact price based on codes associated with your zip code.
Client Testimonials
“FSO and John have been wonderful to work with and his pricing has been excellent. All of the information is timely and he is very responsive. I will be purchasing all future buildings from FSO and I truly appreciate working with an excellent company.”
– Paul P 7/10/2017
Everything went as scheduled down to the minute. I got a price on my metal building that could not be matched by anyone. I even had a salesman call me a liar when I told him what my quote was. Also, when they say there is going to be a delivery at 8 in the morning on a certain day, you better be ready at 8 in the morning. No fuss, no muss. Perfect.
– THOMAS C – 11/20/2020
The building turned out great! Could not be happier with the quality! Me and my dad built it from the ground up just us. It’s finally done so time to load it full of projects! Thanks for the help and the quality building!
– Brandon Hillstead
– 40’x 60′ x 16′ 4/10/2020

